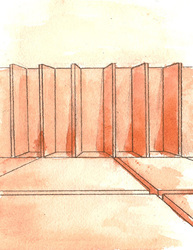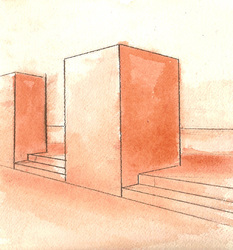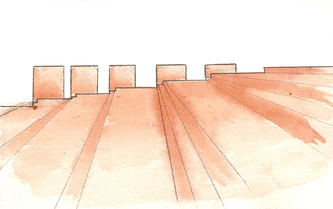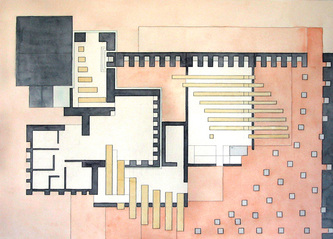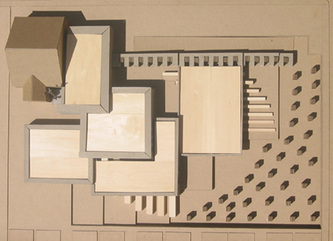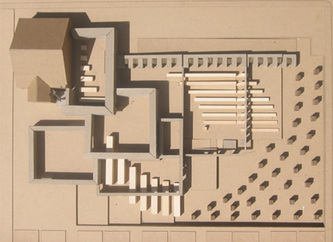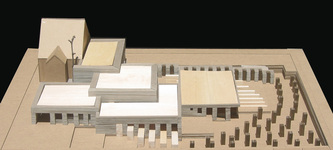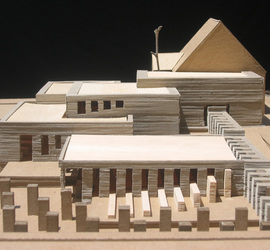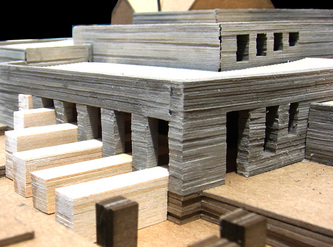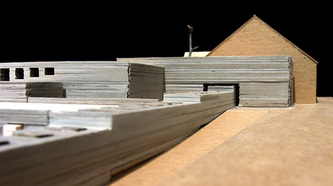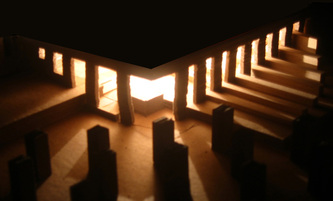Cemetery 2005
This is an expansion/rehabilitation of the oldest cemetery in Phoenix, Arizona. The program requirements were explicit: any earth moved in excavation must be re-used on the site (cut/fill), the historic house on the site must be preserved and incorporated into the overall site design, and no curves could be used. These seemingly restrictive requirements actually generated a very complex response: The buildings of the site are constructed of the rammed earth, reusing the excavated material and giving them a distinctive southwest character. The historic house is embraced by the sequentially tighter and taller building elements and is the culmination of a programmatic "historic journey" through the complex. And, the arrangement of individual building elements (tables, shelves, columbarium) create ephemeral "curves" that add dynamism and life to a program that could be overwhelmed by stasis and a preoccupation with death.
